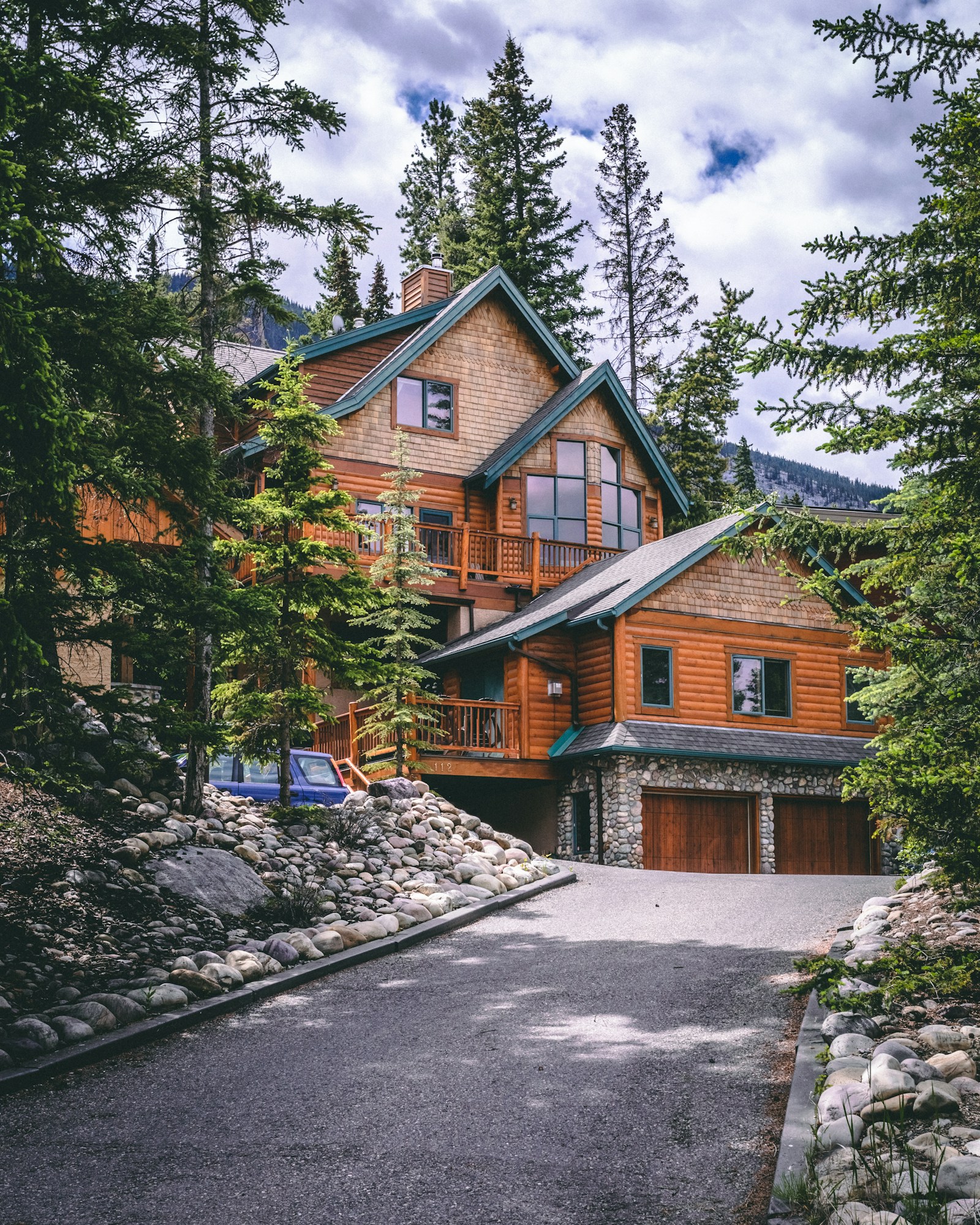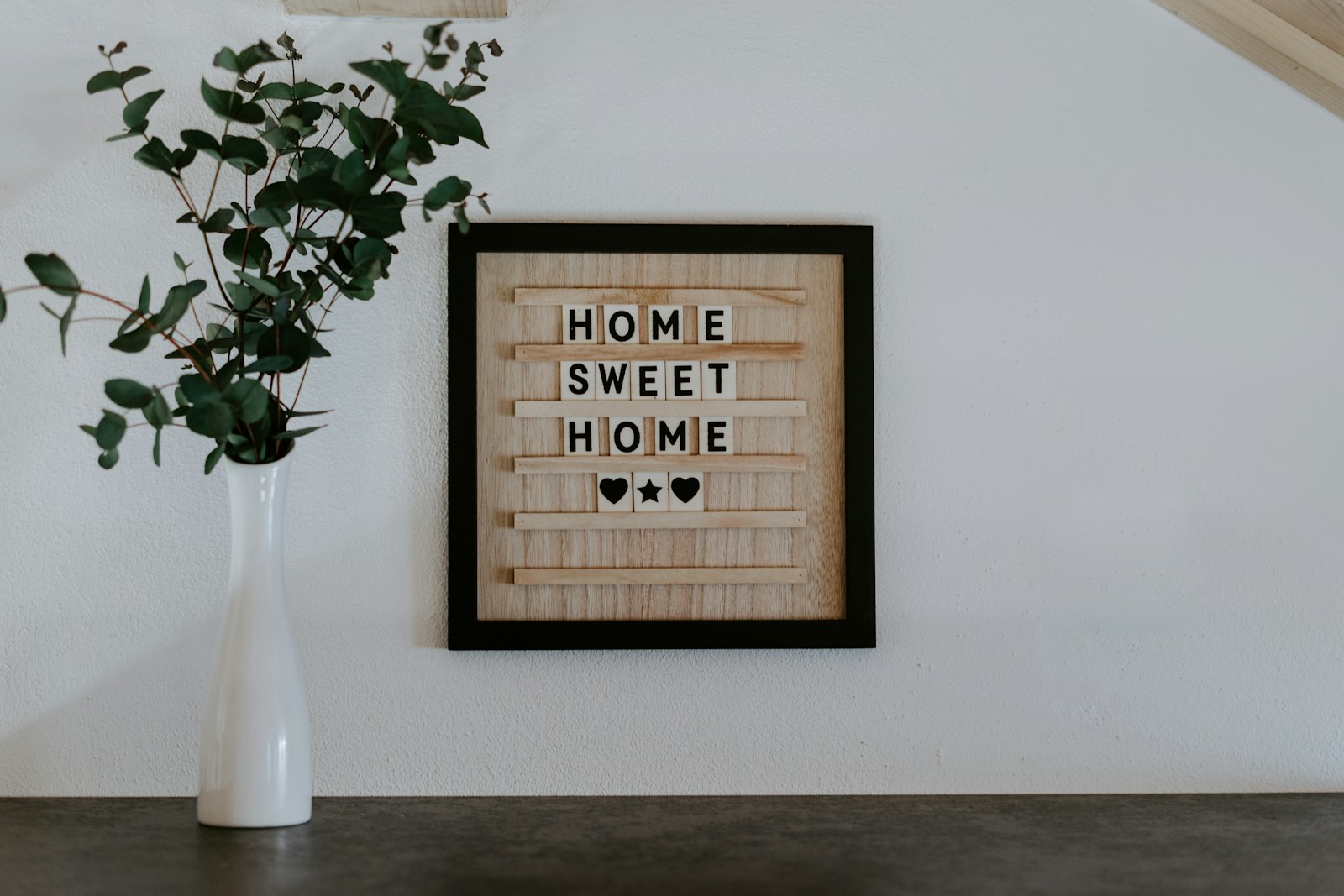It's time to sell and find the next "one". Let us help you navigate the ins & outs of your next move.
Buy With RE/MAX®
Full Service Real Estate
Whether you’re feeling overwhelmed and want someone to take the wheel, or you just need a second opinion and you have it covered, you can be rest assured a RE/MAX® agent is the right agent for any level of service, in any market condition.


